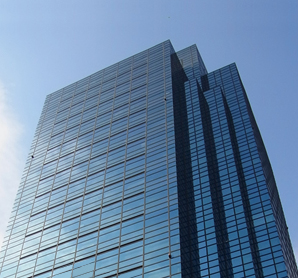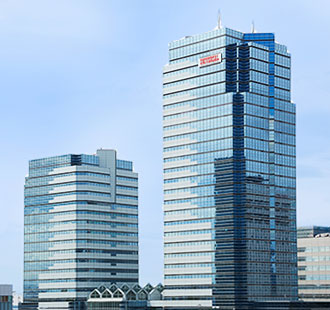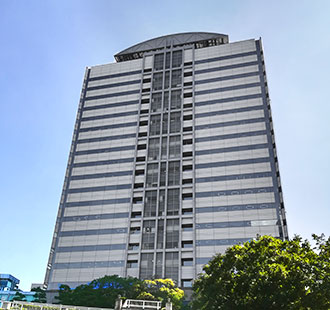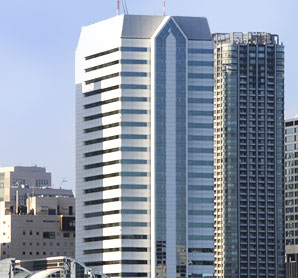AOMI FRONTIER BUILDINGAomi Area
The Aomi area where the Aomi Frontier Building is situated is served by Tokyo Teleport Station on the Tokyo Waterfront Area Rapid Transit Rinkai Line, making it only a 23-minute train ride from Shinjuku. Both the area around the station and the area around the Central Plaza of Symbol Promenade Park play home to an increasing number of extensive commercial facilities and combined commercial/business complexes as the Aomi district aims to establish itself as a center for MICE tourism (meetings, incentives, conferencing and exhibitions).
Overview
| Address | 2-4-24, Aomi, Koto-ku, Tokyo |
|---|---|
| Public transport access | Telecom Center Station on the Yurikamome Line |
| Main use | Offices and shops |
| Site area | 7,304.53m² |
| Building area | 4,110.26m² |
| Total floor space | 54,679.08m² |
| Standard floor space | 1,848.72m² |
| Standard floor space available for sole occupancy | 1,371.42m² |
| Area available to rent for office use | 24,682.87m² |
| Area available to rent for commercial use | 2,429.62m² |
| Number of floors | 21 floors above ground, 3 basement levels, 1 rooftop level |
| Construction | Steel structure and steel-framed reinforced concrete structure |
| Maximum height | 95.085m |
| Maximum floor load | 500kg/m²(300kg/m² on raised flooring) |
| Number of car parking spaces | 180 (self-park) |
| Architectural design and supervision | Yasui Architects & Engineers, Inc. |
| Construction | Joint construction venture executed by Shimizu Corporation, Mitsui Construction Co., Ltd., JDC Corporation, Ohki Corporation, Toa Corporation and Maruishi Kogyo Co., Ltd. |







